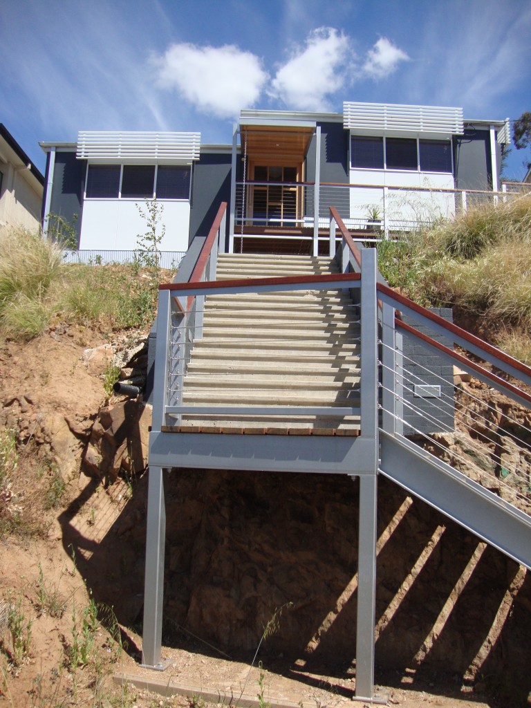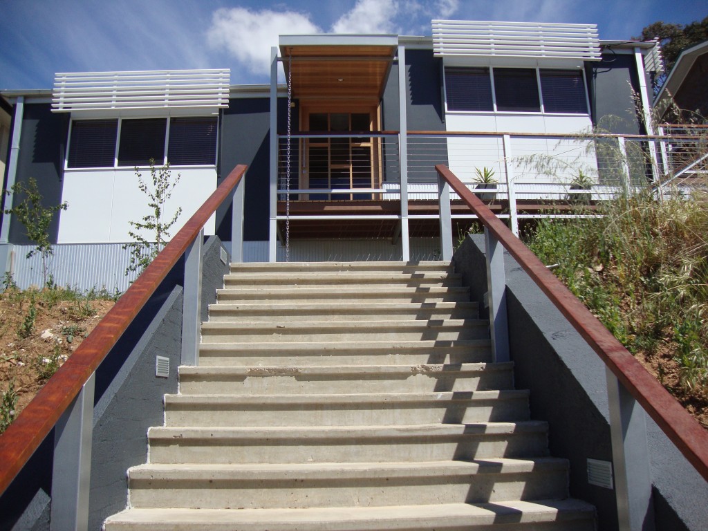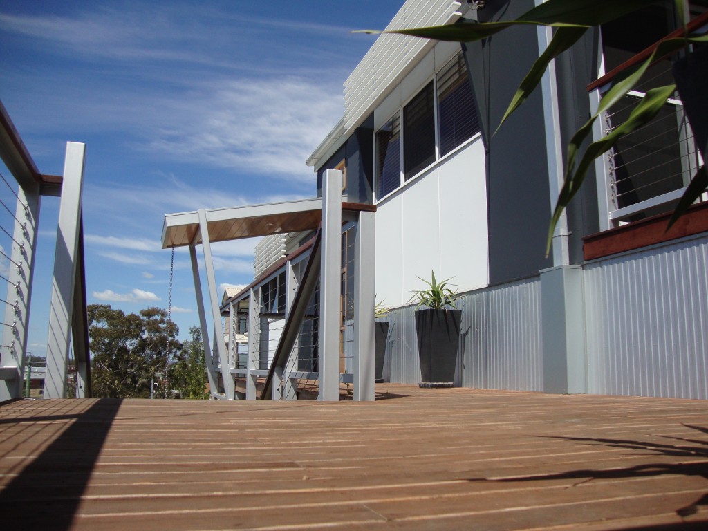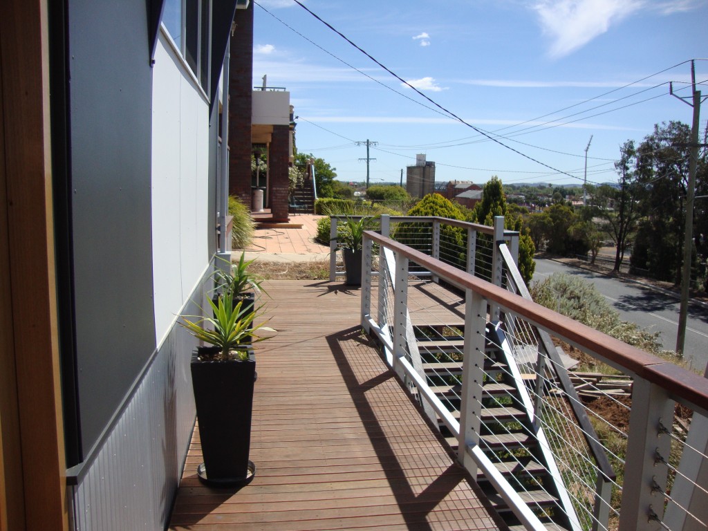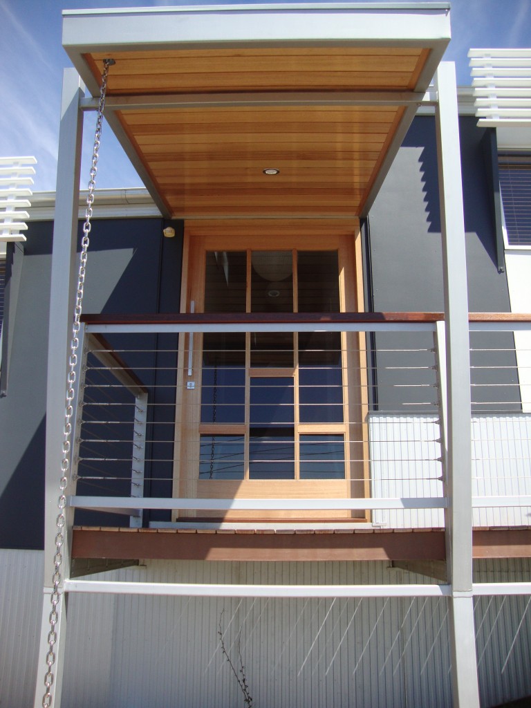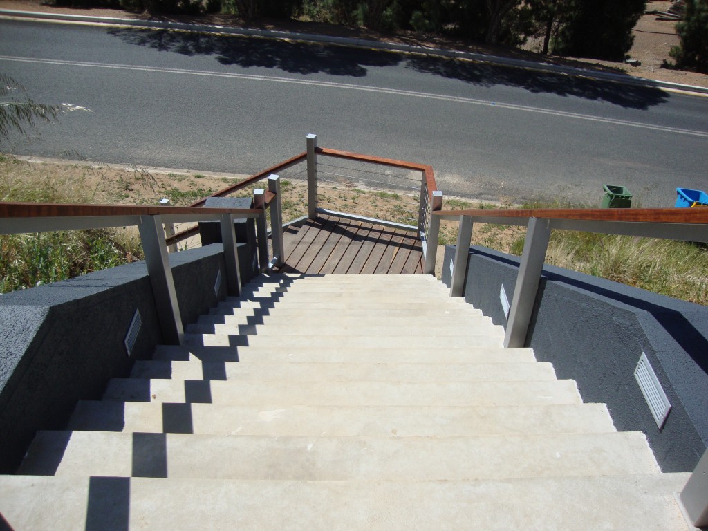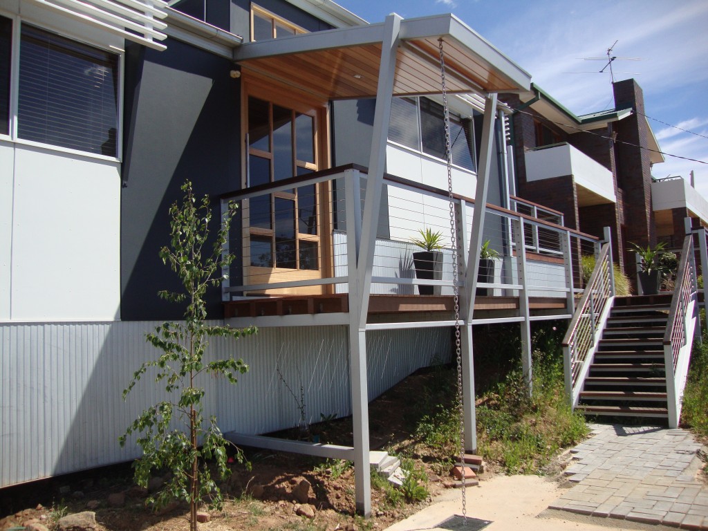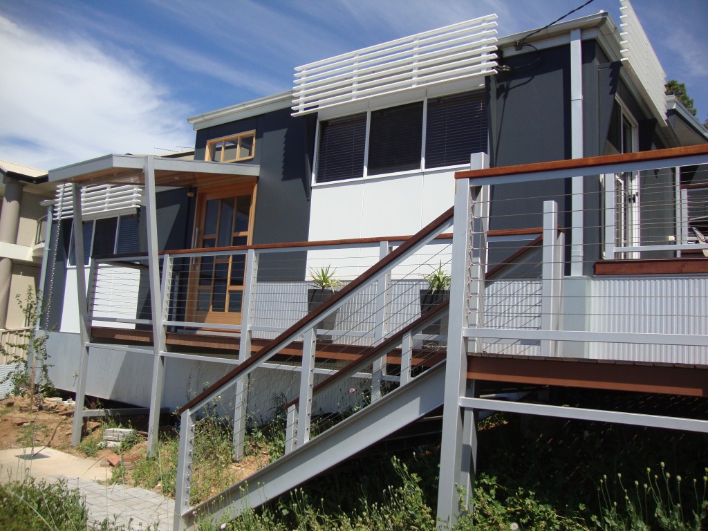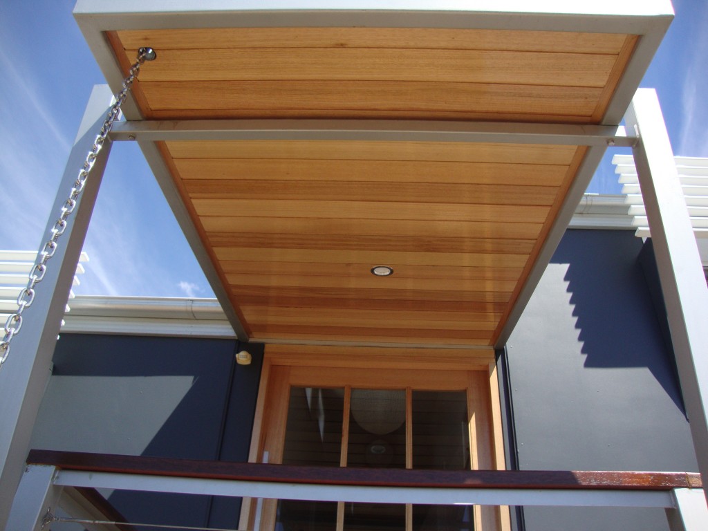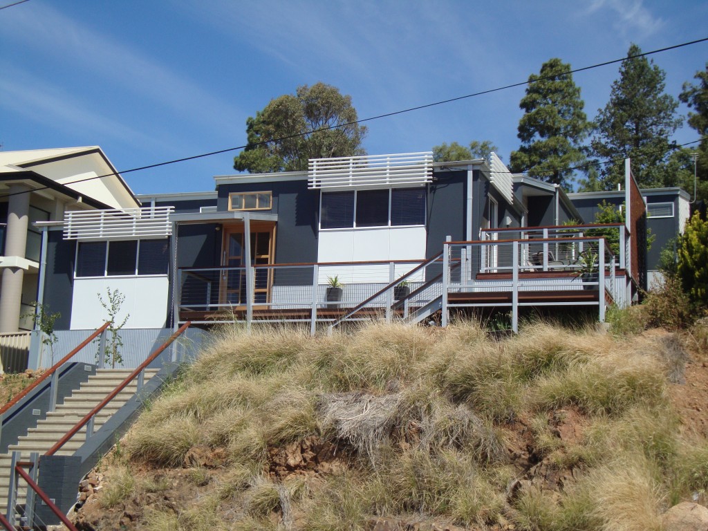Project & Site Description.
The challenge for this project was to add some treatment to an unadorned, two-dimensional façade and to integrate some privacy and sun protection to the existing windows. The residence did not have a ‘sense of arrival’ for visitors nor did it have access from the street below. The building had only recently been completed, so there was not a lot of sense in making major changes to the existing structure.
Design Proposal Description.
Our solution to this challenge was reached after a number of photographic studies and CAD generated views of possible options were considered by our clients. By highlighting the vertical elements with the new colour scheme and entrance door porch and accentuating the depth of the façade with shading from decorative window hoods, the street face was transformed into a geometric composition that acknowledged the surrounding homes. The street access stair was centred on the front door and canopy and the main axis of the house. Masonry construction was used where the stair sits on the rocky sloe and steel components were used where the stair transitions to the footpath level. Gabion walls were used where retaining was needed and these also acknowledged the gabon walls at the rear of the property.
- New Entry Porch
- New Access Stairs
- New Porch and Deck
- New Porch and Deck
- New Entry Door and Porch
- New Access Stair
- New Porch and Landing
- New Deck and Stair
- New Porch
- Street View




