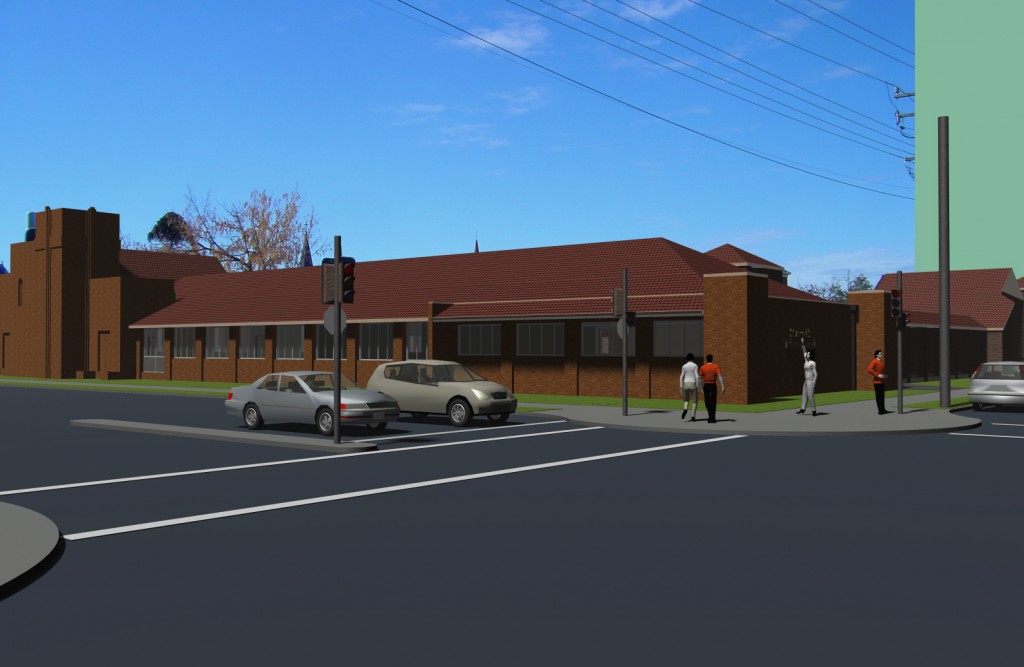Project Brief & Description
The redevelopment was required following a fire in early 2008 that caused destruction and damage to a large part of the school building. Redevelopment continued through to include the addition of a new Library as part of the Building the Education Revolution (BER) economic stimulus package implemented following the Global Financial Crisis in 2008. The budget for the reconstruction was limited to the replacement costs determined by the insurers and their assessors. The school wanted to upgrade the existing classrooms and facilities that had not changed since they were originally built. The new facilities were to be brought up to date to accommodate the latest technologies used in contemporary pedagogy advancements.
Design Proposal Description
The solution we proposed was to audit and evaluate the previous uses of the buildings and to configure the new spatial requirements into the existing footprint area. All classrooms were increased in size to the current standard. Circulation areas were made more efficient and under-utilised facilities such as the internal school hall were put to better usage.

CAD Generated View from Johnston Street
Project Team
Architect: Mark G Golden & Associates
Structural & Civil Engineer: Xeros Kendall Pty Ltd
Electrical Engineer: Toni Mury & Associates
Hydraulic Engineer: Building Services Group
Mechanical Engineer: Building Services Group
Building Contractor: ICG Constructions Pty Ltd
Landscape Architect: Somewhere Landscape Architects



