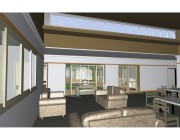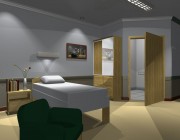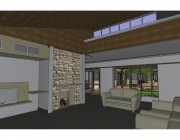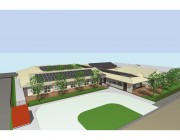Project & Site Description
This project is for the construction of a 16-bed residential aged care facility for a community-based association, managed by a committee made up of dedicated volunteers from a local town and district in the Riverina.
The committee has decided to redevelop the existing weatherboard ‘hostel’ in two stages, to create a 16-bed facility to accommodate low care residents from the local town and surrounding community. By creating a facility that is unique in the district, the committee hopes to entice locals to remain in the community when the need for residential aged care arises, rather than having to move away from the support of family and friends to aged care facilities in often distant and larger regional centres. The viability of many smaller towns in the future will rely heavily on communities being able to attract, retain and support the growing aging population in well-designed, efficient and economical facilities.
Consequently, the brief for this project includes a very strong emphasis on the incorporation of energy efficiency and sustainability measures and the use of high quality and low maintenance construction methods and materials. Ongoing running and maintenance costs will need to be kept as low as possible in the future as the level of aged care funding diminishes due to demands on Commonwealth Government budgets
The energy efficiency and sustainability measures incorporated into the project building services include the use of a geothermal water-cooled reverse cycle air-conditioning installation and a roof mounted 3okW photo-voltaic array for electricity production.
Design Proposal Description
An important feature of the project that addresses the brief is the use of a ‘reverse brick veneer’ construction for the external walls. Along with the use of internal brick wall partitions, this approach locates the bulk of the thermal mass on the inside skin and within the habitable areas and helps to maintain the efficiency of any heating or cooling that is introduced into the facility for the residents comfort.
It is also beneficial to integrate a ventilated and insulated cavity in the external skin of the external wall to assist with reducing the transfer of excessive heat and cold from the outside air temperature, that can vary from -5˚C to in excess of 40˚C. The masonry-like appearance of many of the cladding options also blends seamlessly into the streetscape and the appearance of adjacent homes that contain the full palette of brickwork, stone and rendered finishes.
Project Team
Architect: Mark G Golden & Associates
Structural & Civil Engineer: Xeros Piccolo Pty Ltd
Electrical Engineer: Building Services Group
Hydraulic Engineer: Building Services Group
Mechanical Engineer: Building Services Group
Building Contractor: Chris Wright Constructions
Surveyor: Price Merrett Consulting
Landscape Architect: Somewhere Landscape Architects
- Dining Room Lounge
- Private Room & Ensuite
- TV Room Lounge
- Aerial View







