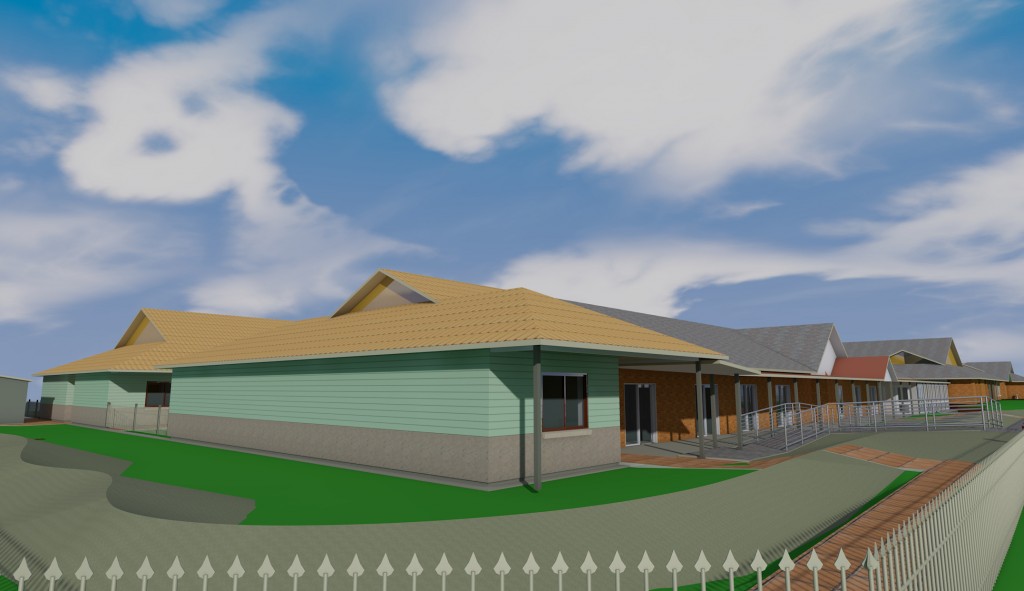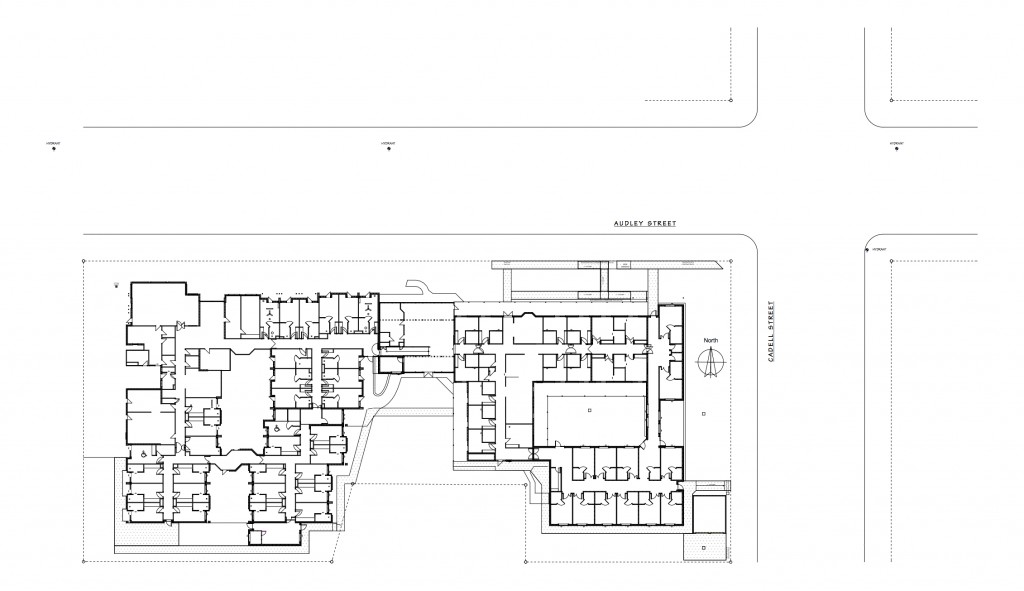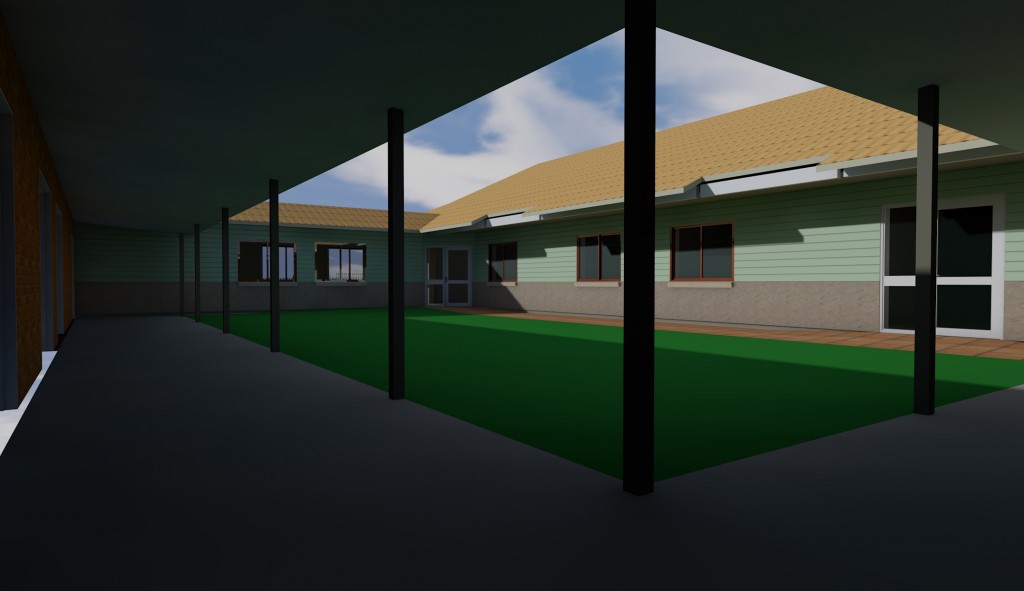Project Description
Teloca House serves a community of 7,500 people in the Shire of Narrandera. The town itself is on the Murrumbidgee River and is strategically situated at the junction of the Newell and Sturt Highways, and is thus on main routes between Sydney and Adelaide and Melbourne and Brisbane.
Teloca House is a low care residential aged facility currently with 45 beds, located in Audley St, Narrandera. Teloca House provides permanent and respite beds for the aged and frail members of the Narrandera community. Teloca House was built by the community in 1987, originally housing 12 people, and has increased in size over the years. Teloca House is within walking distance to the main shopping district. Services available include podiatry, hairdressing, community transport, taxi service. All rooms are single rooms with private ensuites. Couples can be catered for with adjoining rooms. There are 2 communal dining rooms, and a large activities room. Teloca House boasts a modern laundry and kitchen facility.
The design brief and challenges that were addressed.
The design of the aged care residential service should impart a friendly and inviting environment. A non-institutional, safe and supportive environment needs to be promoted. Whilst the aim should be to keep the scale of the building ‘domestic’, care should be taken to ensure practical considerations are addressed, including the need for ease of movement and the avoidance of congestion. The appropriate use of ‘private’ and ‘communal’ spaces also needs to be considered.
Building design must be flexible and adaptable to enable the service to cater for varying resident and service needs and future service delivery changes. The aesthetic outcomes of the design should take into consideration the building’s function, surrounding environment and community consultation. An energy efficient and passive solar design will provide an economically and environmentally sustainable facility. It must present an image and a reality of accessibility to all members of the community.
In general, the built environment should be designed and constructed in a manner which promotes a domestic environment which is cost effective in both capital and recurrent terms. Simple straight forward solutions should be encouraged for flexibility of accommodation, ease of construction and effective work practices. Wherever possible the design and structure should involve the use of local trades and materials and Australian products.
- North-east view
- Proposed Floor Plan
- Internal Courtyard View
Project Team
Architect: Mark G Golden & Associates
Structural & Civil Engineer: Xeros Kendall Pty Ltd
Electrical Engineer: Building Services Group
Hydraulic Engineer: Building Services Group
Mechanical Engineer: Building Services Group
Landscape Architect: Somewhere Landscape Architects






