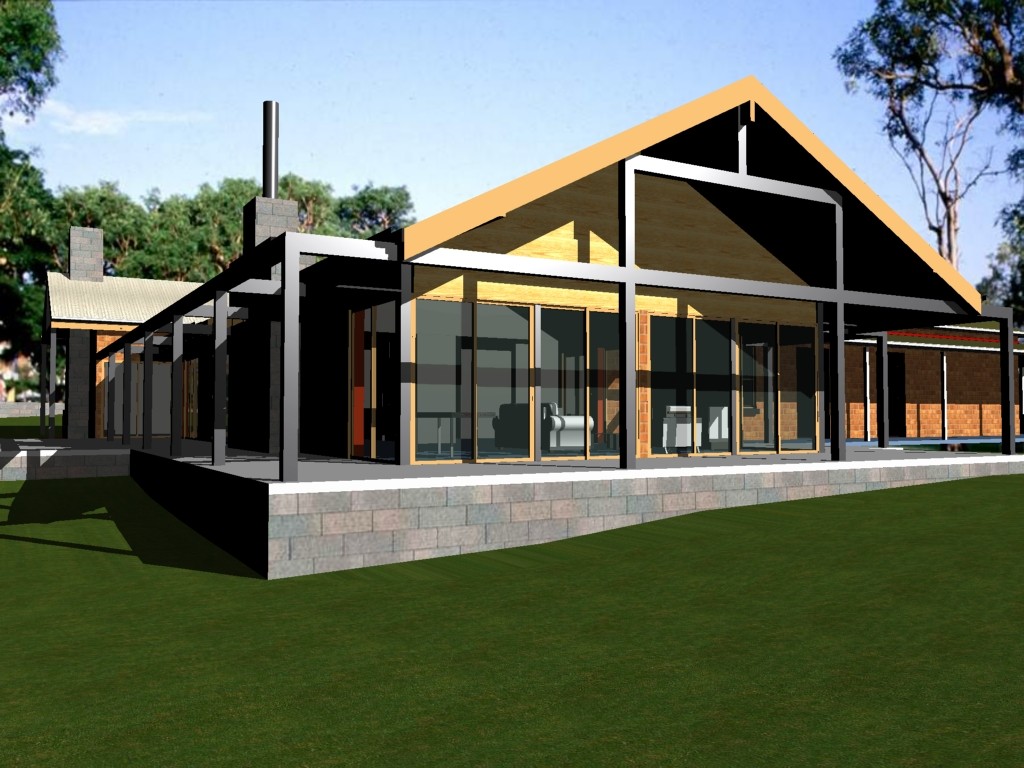An ‘tired’ solid brick home required a new lease of life as a livable modern home with a contemporary feel for a young family.
This project was carried out in association with Sing Wong Design of Cootamundra.

An ‘tired’ solid brick home required a new lease of life as a livable modern home with a contemporary feel for a young family.
This project was carried out in association with Sing Wong Design of Cootamundra.

The Loreto Home of Compassion is one of the most modern nursing homes in NSW. It features large single rooms, enclosed sunny courtyards and a range of support facilities. These alterations and additions added a further 26 wards to the existing 50 wards following the completion of the building works in 2008. 10 of the wards were designed around a dementia care wing that contained indoor and outdoor circulation paths and a naturally lit dining and lounge room are with a centrally located nurse station.
Architect: Mark G Golden & Associates
Structural & Civil Engineer: Xeros Kendall Pty Ltd
Electrical Engineer: Toni Mury & Associates
Hydraulic Engineer: Building Services Group
Mechanical Engineer: Building Services Group
Building Contractor: N W Bland & Sons Pty Ltd
Surveyor: Michael Slinger & Associates
Landscape Architect: Somewhere Landscape Architects
A rapidly expanding family dispute and relationship counselling service were looking to relocate from their small, outdated offices and consulting rooms into a purpose-built building that provided security and functionality for staff and clients. The project did not progress due to the client deciding to relocate to new leased premises.
A 1970’s, two-storey brick veneer residence was transformed into a contemporary home following new finishes, extensive re-planning and some functional additions. A new master bedroom and ensuite were added and the kitchen and living spaces joined into an open-plan layout. Vistas of Lake Albert were enhanced and outdoor living spaces were created.
A new (2004) homestead on a sheep and cropping property, north of Wagga Wagga. The owners were eager for the textures and colours of the home to blend in with the earth and the seasonal colours of their farm. The solution was to construct the home with rammed-earth walls and exposed timber verandah posts and framing. Their desire for outdoor living when possible and optimal orientation for solar access and cross ventilation were an essential component of the planning of internal and external spaces.
A wide north-facing block allows for the creation of a screened outdoor living room or courtyard.
The formal plantings and symmetry emphasises vistas from anywhere in the courtyard.
Low maintenance hedging and neat lawn edges are accented by standard ‘ice-berg’ roses and the formal central shade tree.
3.0 metre high posts and pergola framing covered with wisteria, offers good ventilation and seasonal shade requirements for year round use.