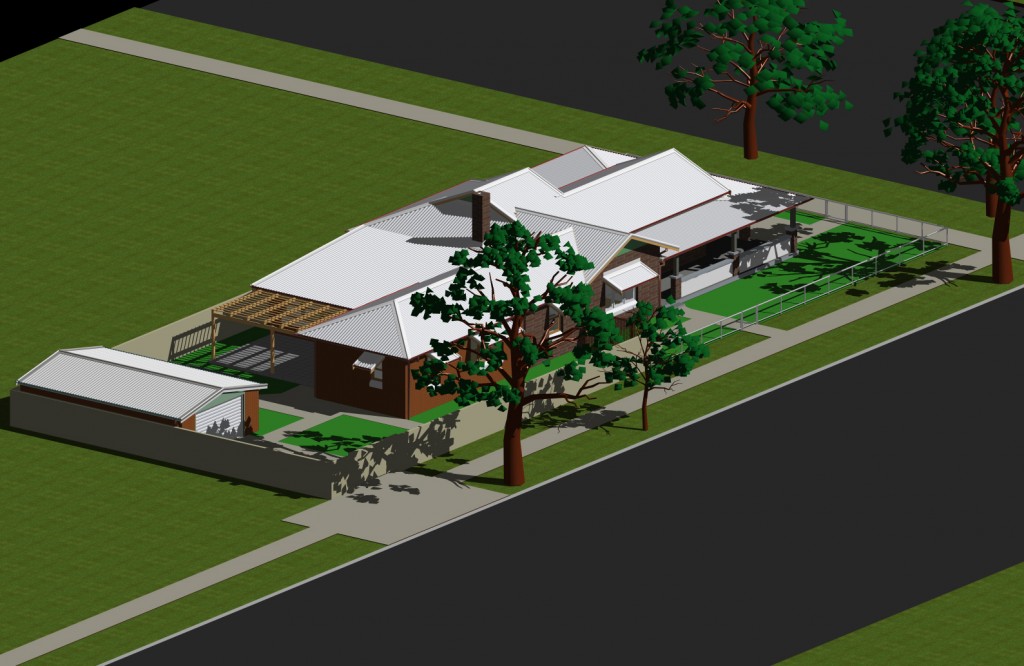Project & Site Description.
Situated on a Central Wagga block this ‘late Federation era’ residence needed alterations and additions to transform it into a modern and functional home. The scale and character of the existing building were features that the owners wanted to maintain and enhance in the new construction.
Design Proposal Description.
Our solution involved partial demolition of some of the existing utility areas and the addition of new construction that copied the details of the existing building. This included new window canopies and eaves beam detailing to match. Internally, the room proportions that are prominent in the existing building were respected while giving a functional layout to the new kitchen and utility areas.




