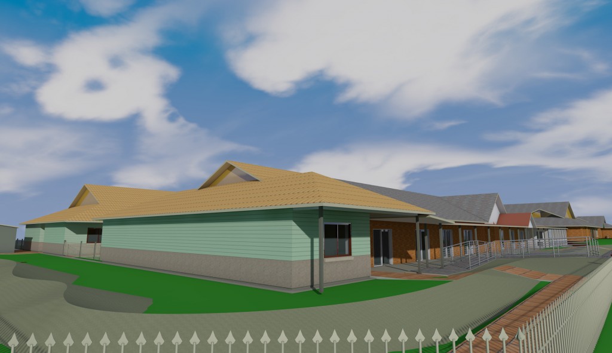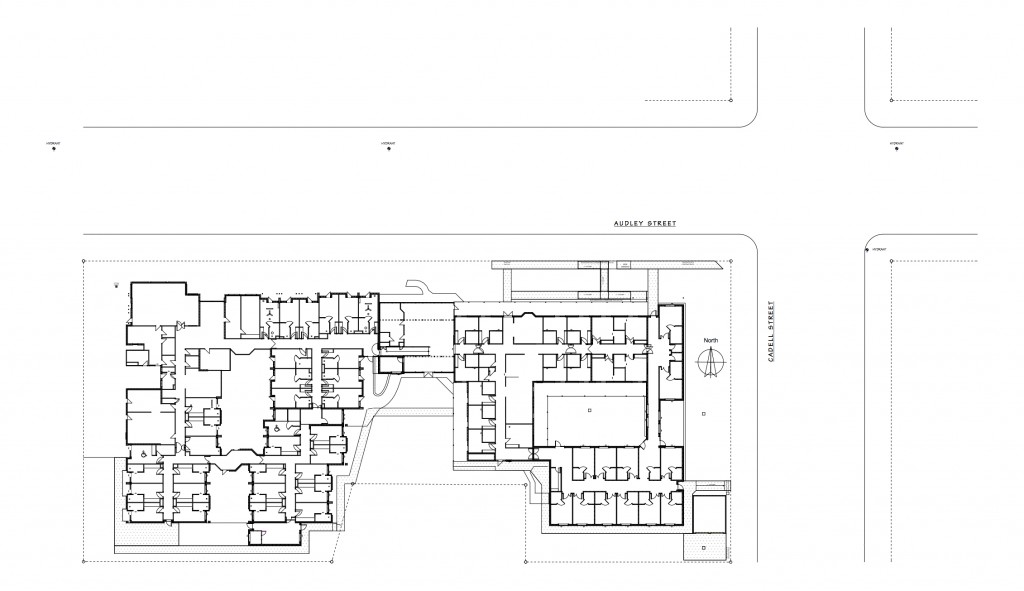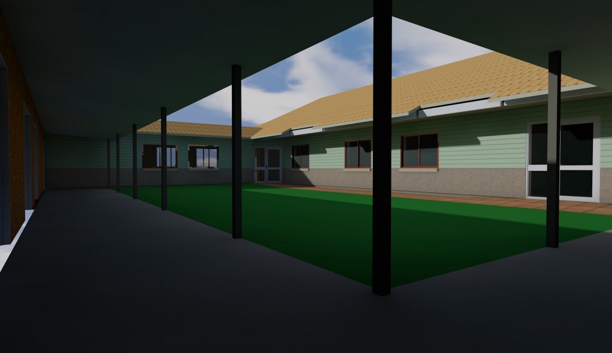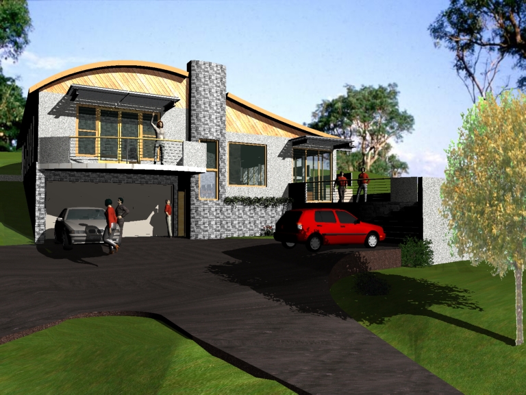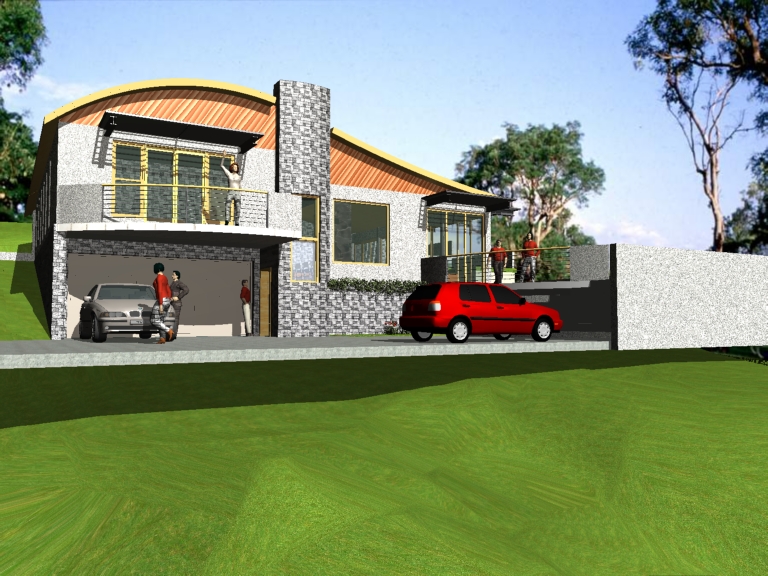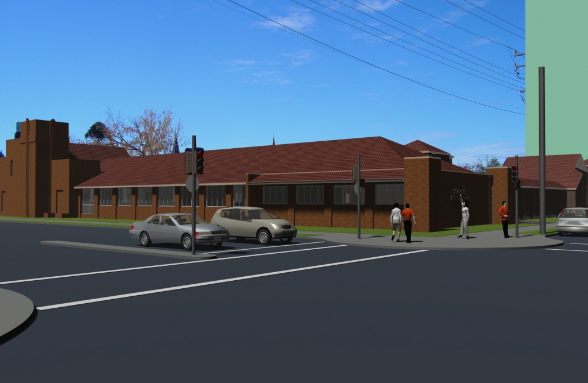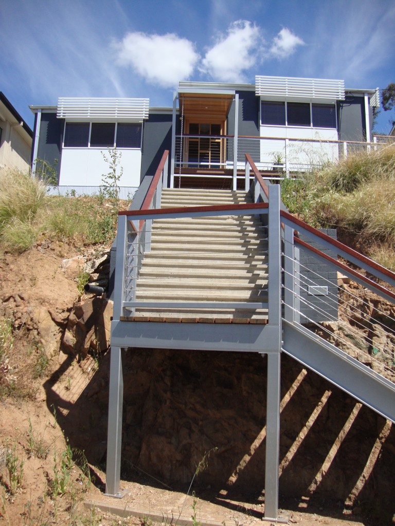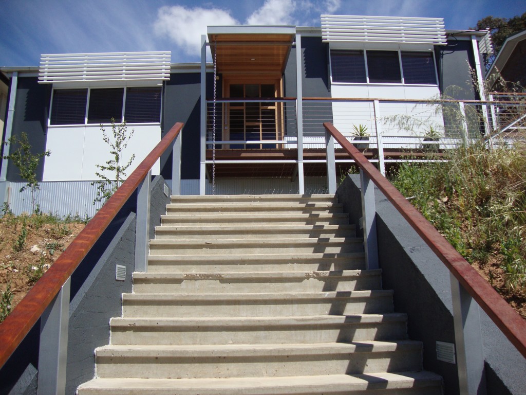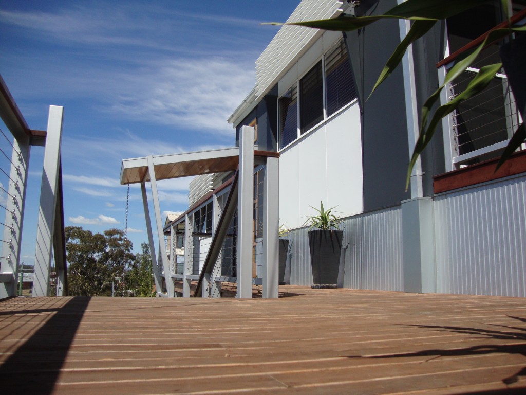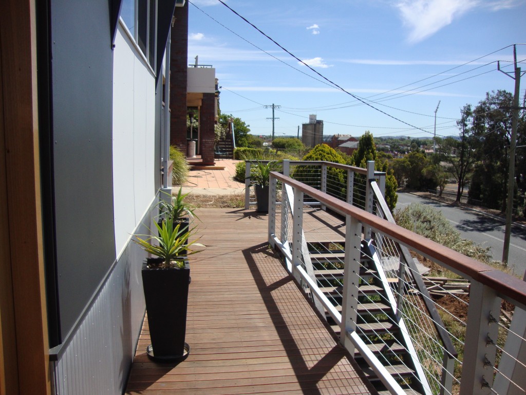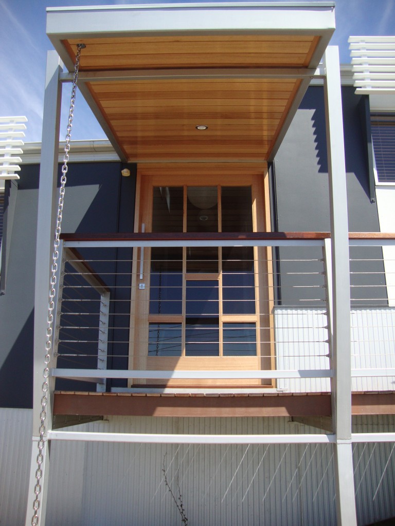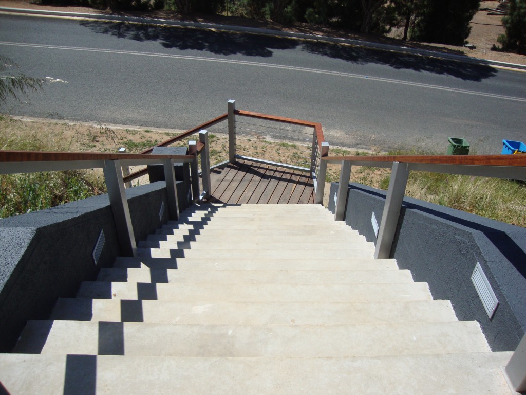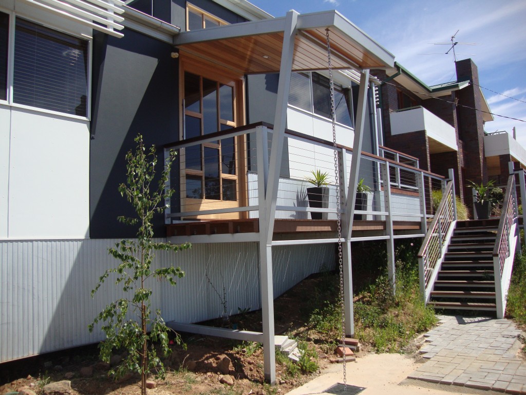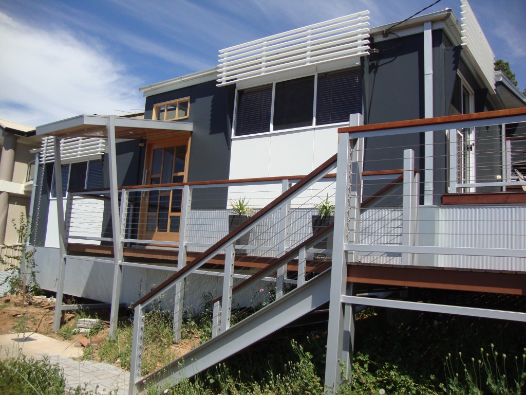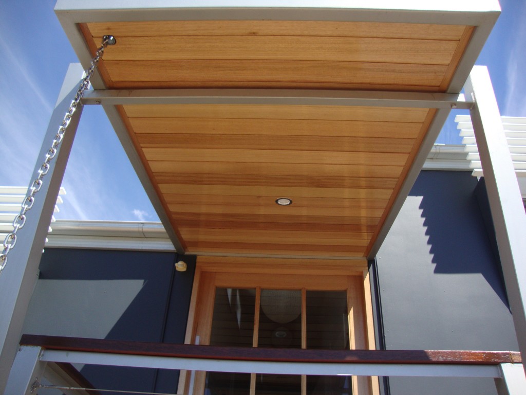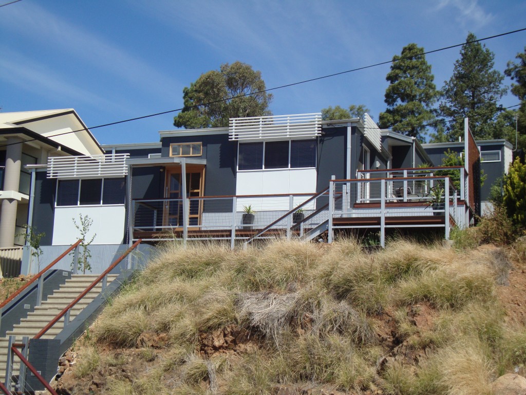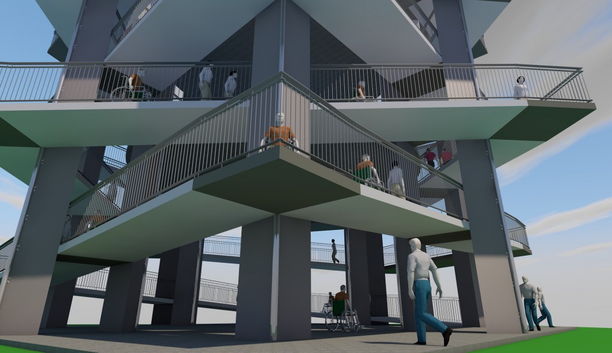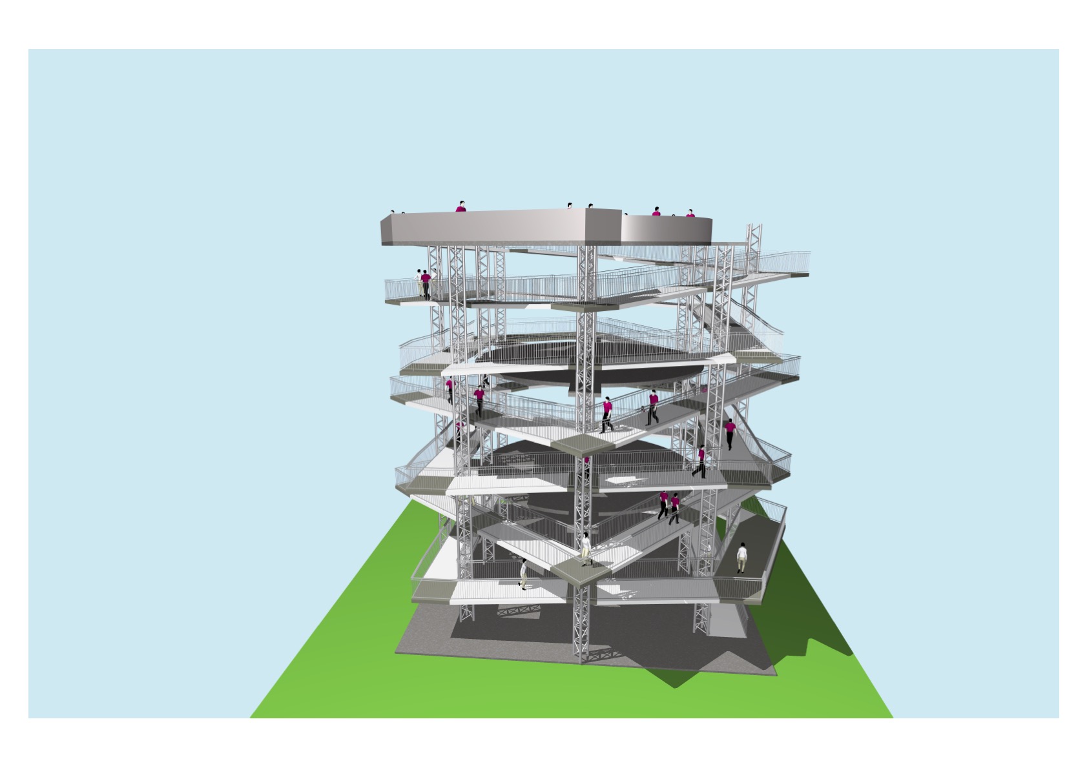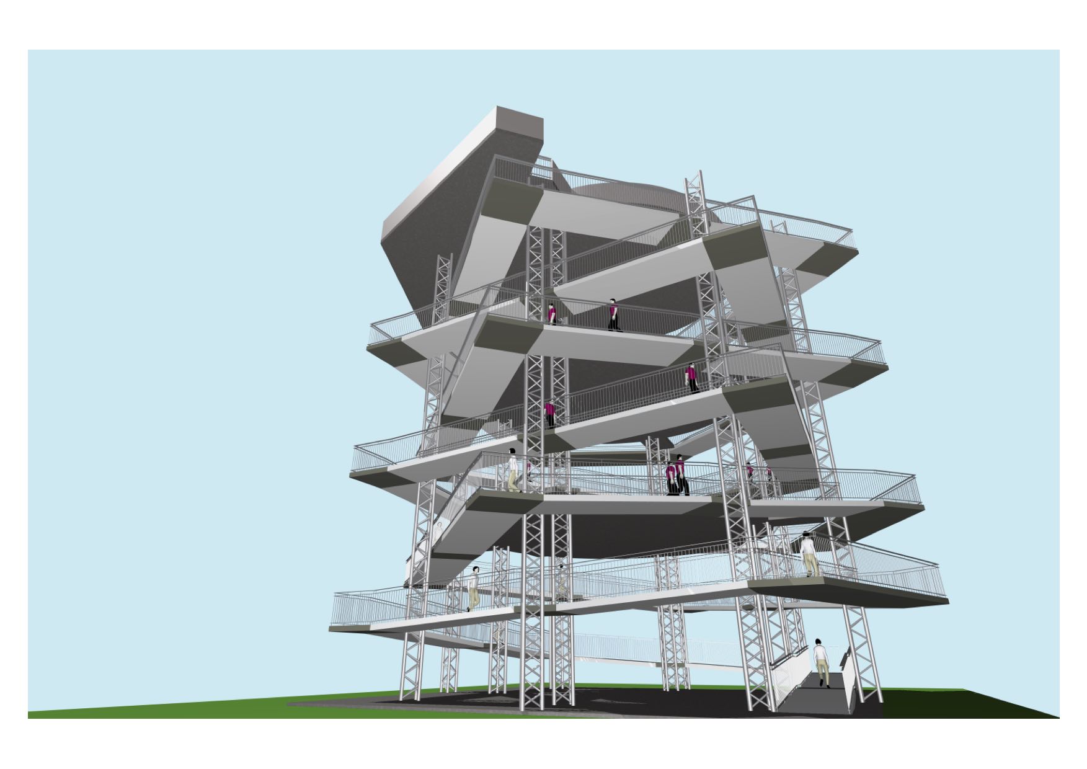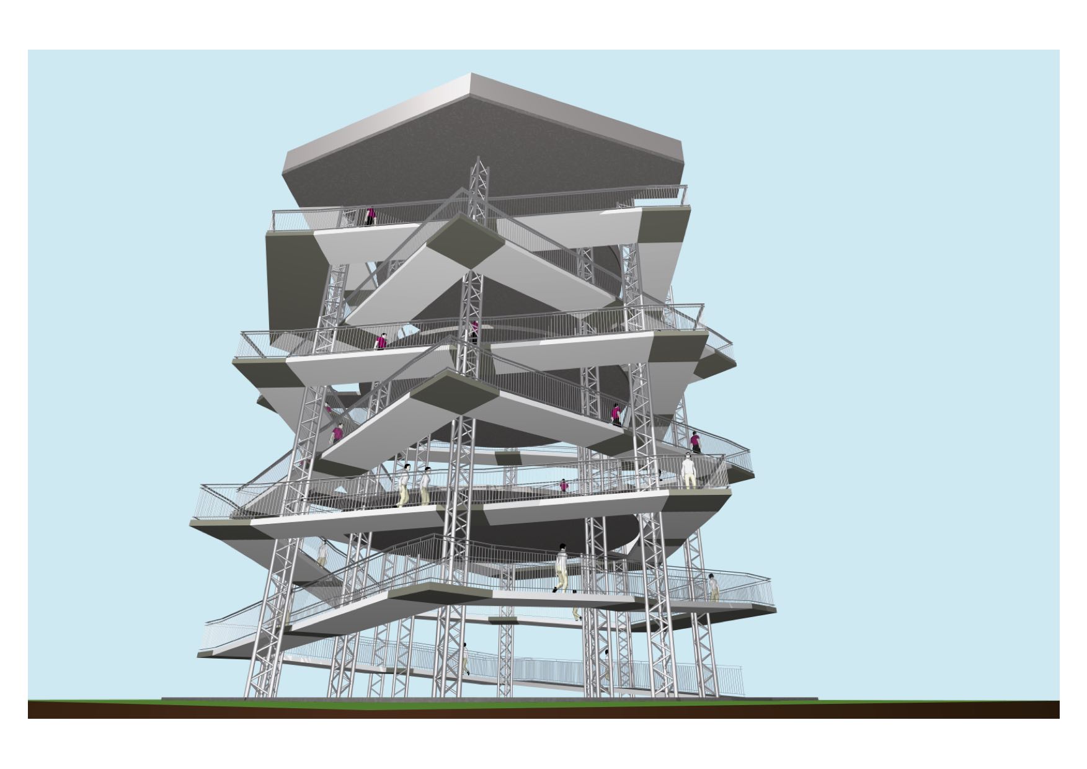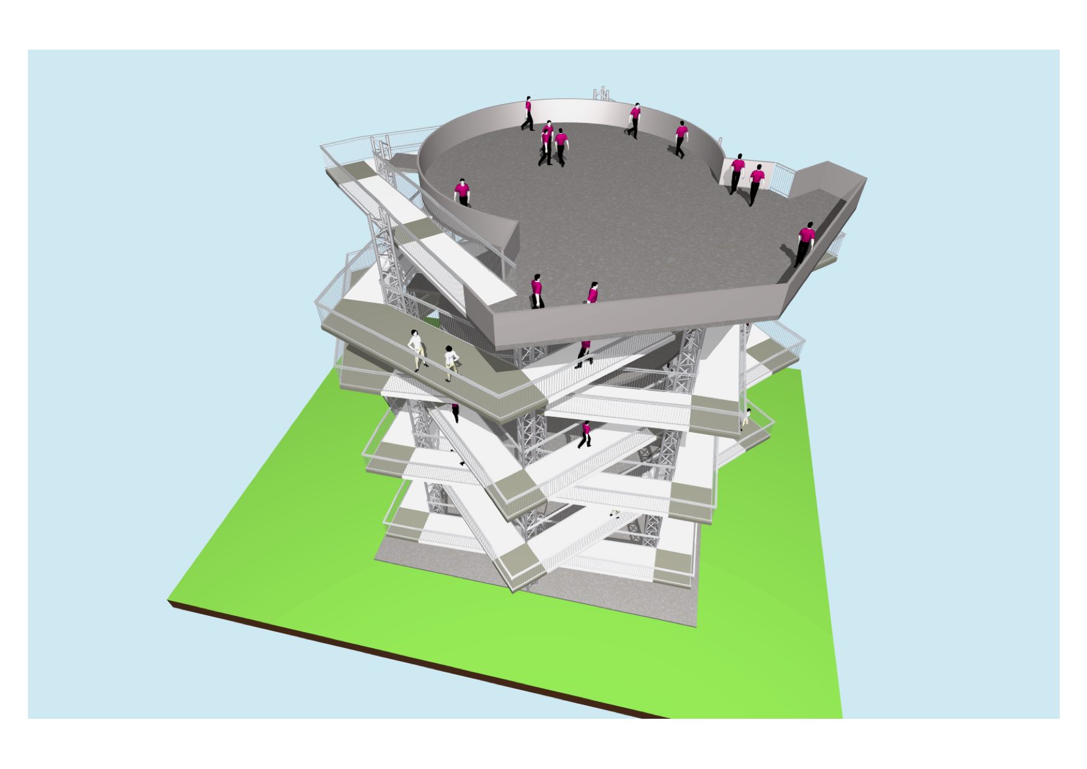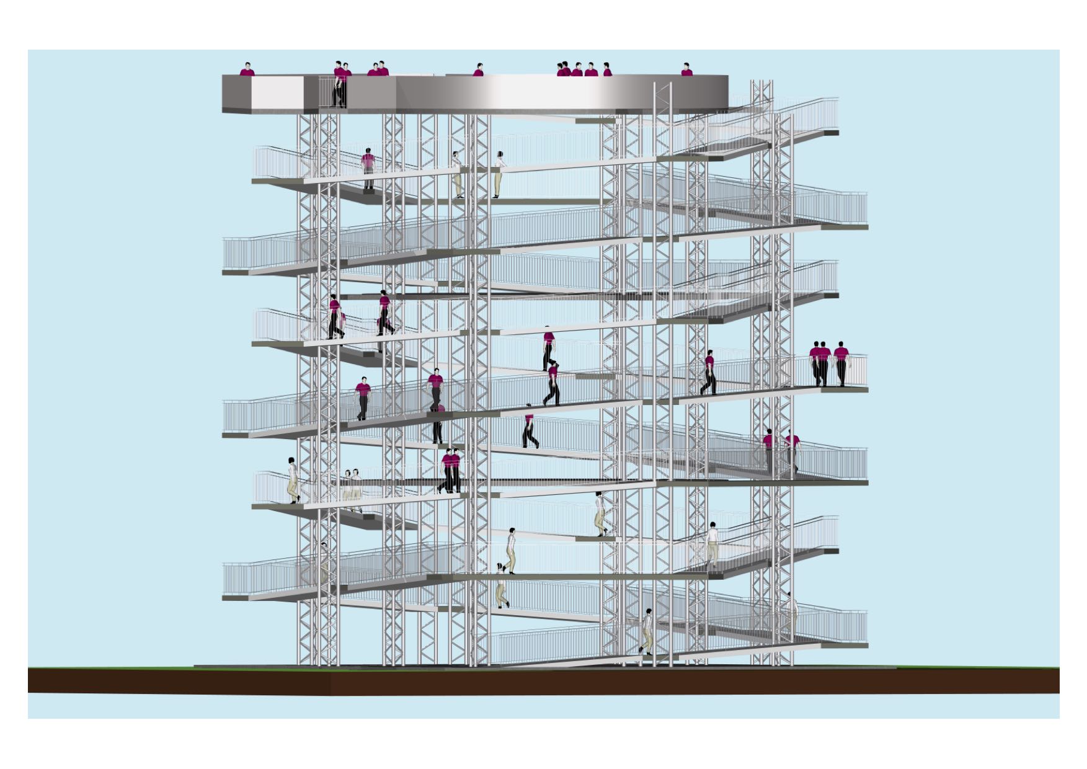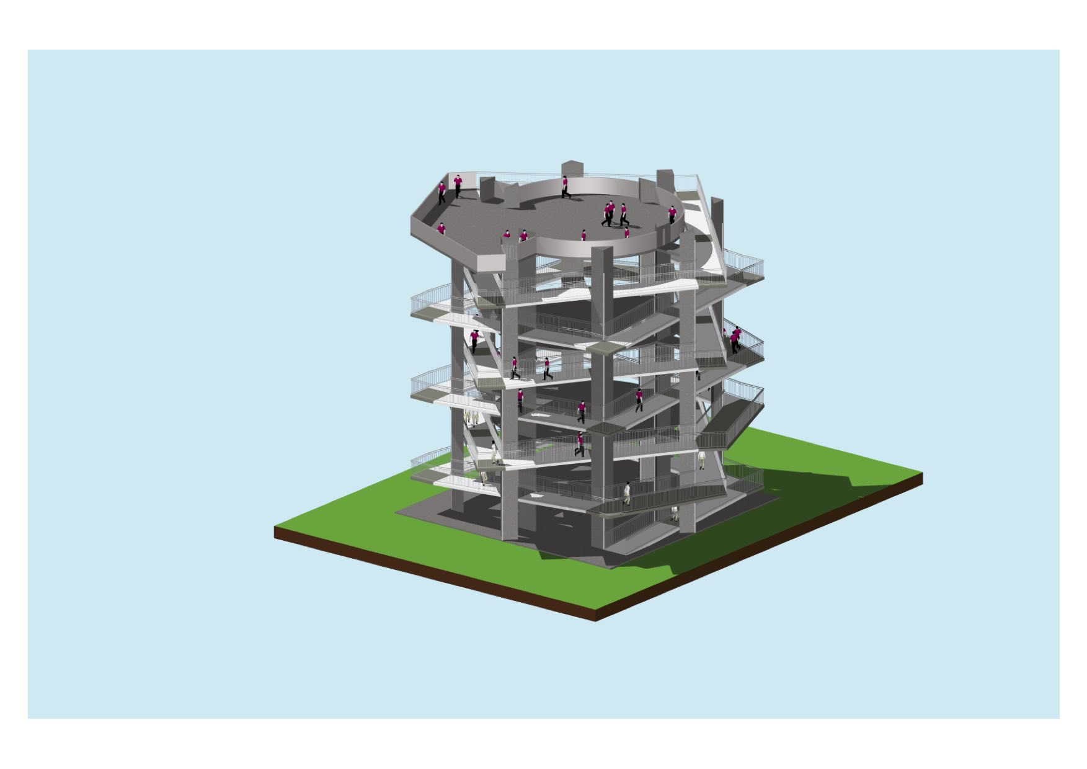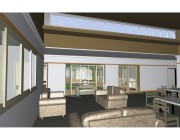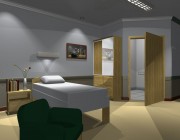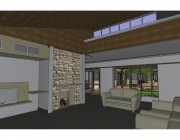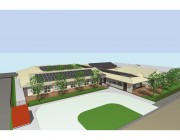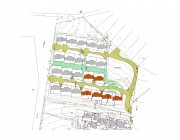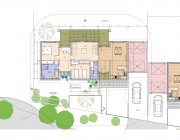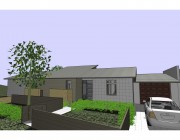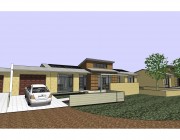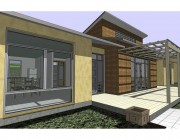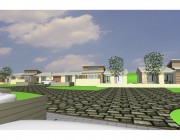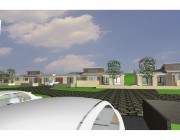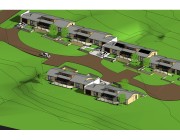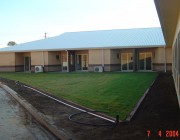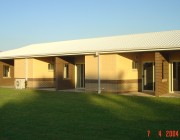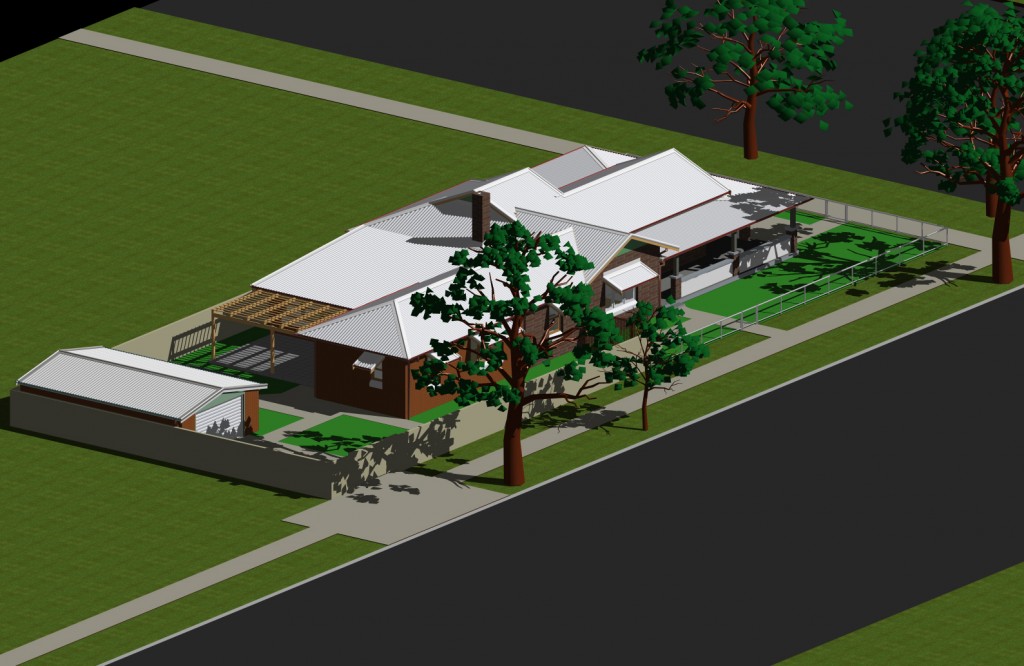Introduction
Circular Quay, at the head of Sydney Cove, has been the focal point for the interface between the town and the harbour since the arrival of the First Fleet in 1788. Prior to this time, it was Gadigal people and others from the Eora Nation who congregated here. They recognised the benefits of this beautiful cove with its abundance of food and fresh water. The quay was thereafter, commercially developed in phases from the 1830s until the 1860s to allow for commercial shipping to berth alongside wharves and warehouses that once dominated all three sides. From the later 1890s and after the formation of the Sydney Harbour Trust in 1900 ferry commuter wharves came to dominate. From this time Circular Quay grew as a commuting hub, with both ferries and trams terminating here. The construction of a railway station as part of this transport network was the next logical step in the quay’s development. From the 1960s and 1970s, with the construction of the Overseas Passenger Terminal nearby and the Sydney Opera House, Circular Quay also grew in prominence as a tourist destination. It is now time it became a prominent civic precinct for the city. Linking Barangaroo and the Botanical Gardens, it could become the world-class public domain that Sydney is lacking.
A bold idea
This bold idea is based on the assumption that it is politically vexing and therefore highly unlikely that the Cahill Expressway will ever be re-routed or demolished to open up the interface between the city and the harbour. In reality, the Cahill Expressway does not actually need to be re-routed or demolished to create a powerful civic precinct if a visionary approach to this design challenge is considered.
If the assumption is granted, one visionary approach is to create a new interface between the harbour (water) and the city (land), by reclaiming an appropriate area (approximately 100 – 150m from the existing promenade) from Sydney Cove and transforming it into landscaped public open space. The new civic space will be framed between a restored Circular Quay Railway Station building to the south and a newly created Ferry Terminal and wharfs to the north. These two transport interchanges can be linked with an underground commuter pedestrian link with underground retail concessions and public amenities. The historically significant Circular Quay Railway Building can then be restored to its full potential as a backdrop to the new public open space. The Customs House Forecourt and steps will be the transition from the CBD to the new civic/public space. Consultation with the the traditional custodians, the Gadigal people of the Eora Nation, regarding protection of archeological elements and aboriginal sites would be crucial to any widely accepted proposal for this site.
Features
Provide a feature shell ‘tunnel’ over the Cahill Expressway and Railway Station building as an architectural reference to the shells and sails of the Opera House. The roof form of the new Ferry Terminal and wharfs would also reference the Opera House and the new feature tunnel over the Cahill Expressway.
Provide light rail or extend City Circle from this new transport link towards the west to service Barangaroo. Create and reinvigorate pedestrian links to The Opera House, Customs House forecourt, The Botanical Gardens, The Rocks and Barangaroo.
The built environment of the Northern CBD has already reclaimed large parts of Sydney Cove tidal marshes that would have been seen by Captain Arthur Phillip in 1788.
The size of the reclamation envisaged in the accompanying drawings is approximately two AFL ovals in size.
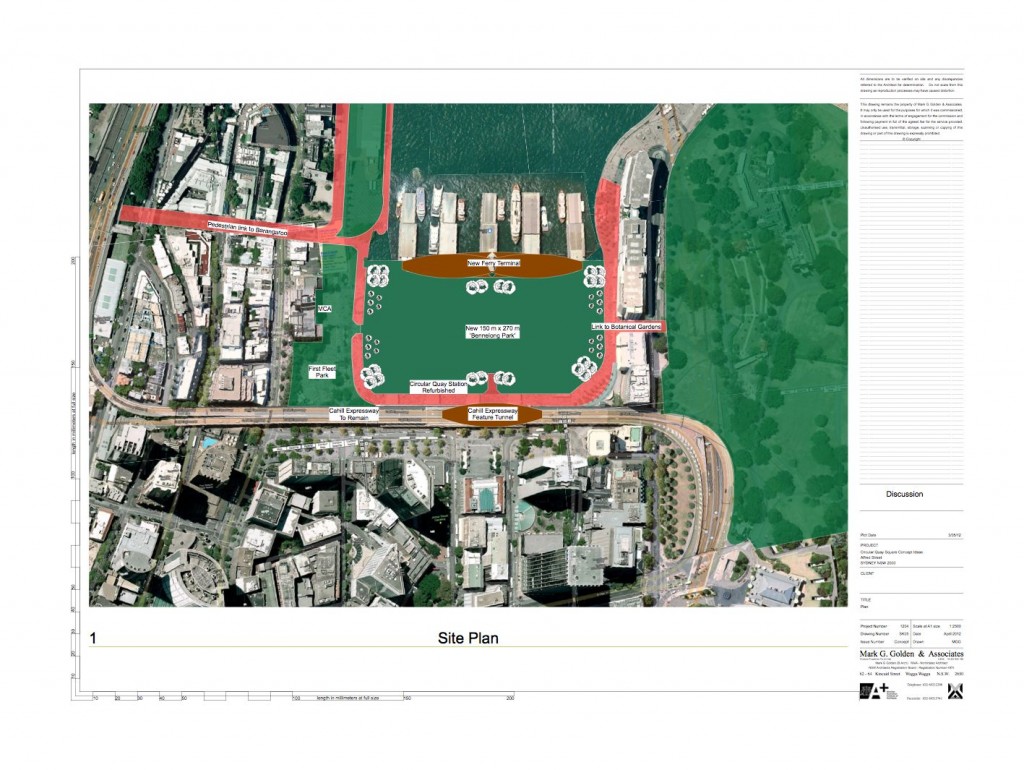
Site Plan of Sydney Cove
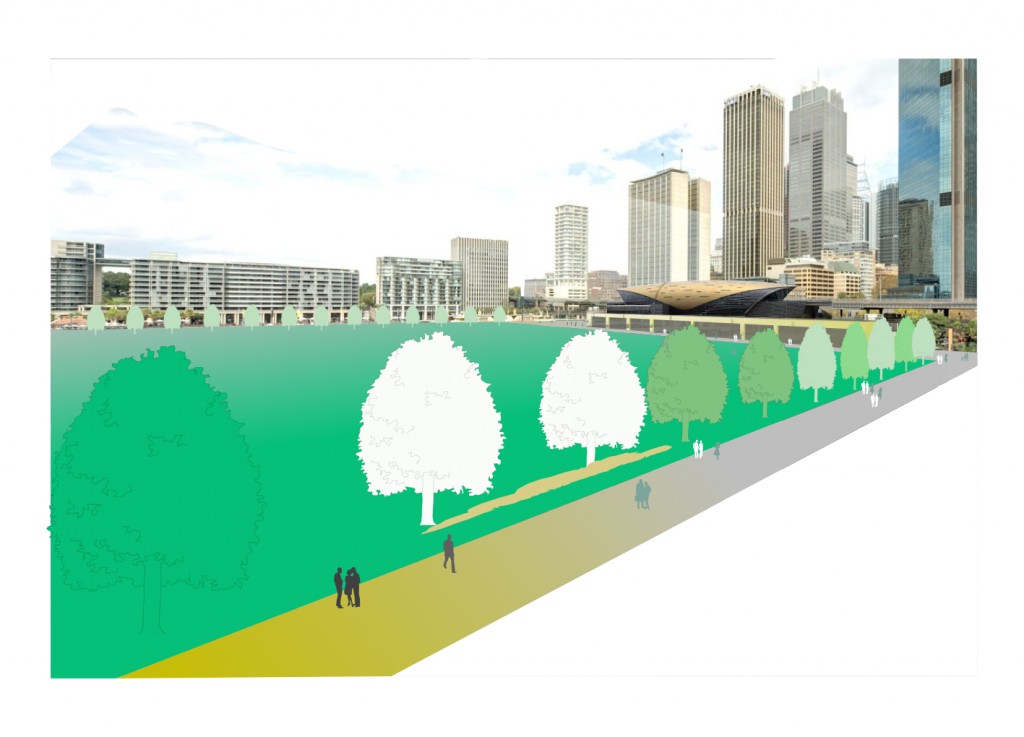
CAD generated view from MCA Building




